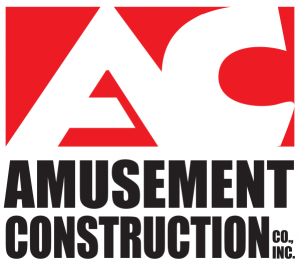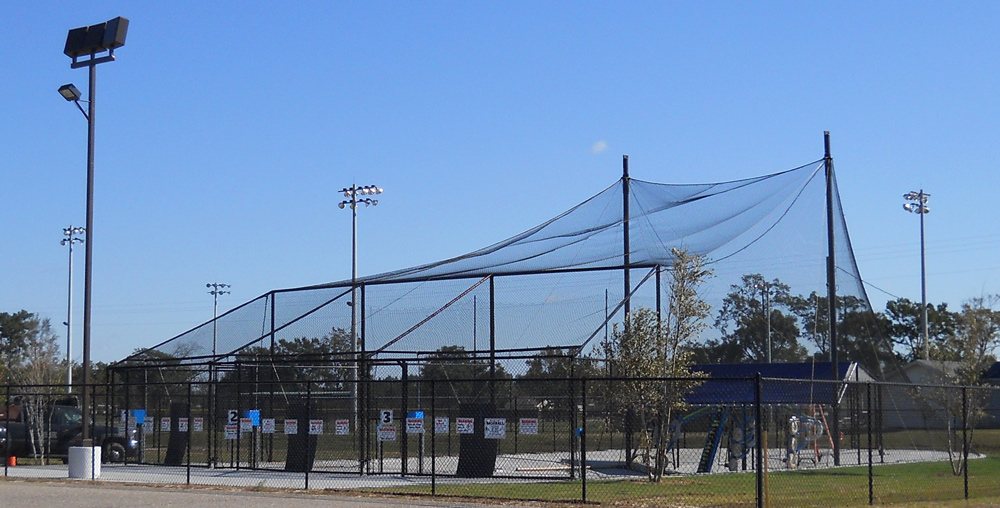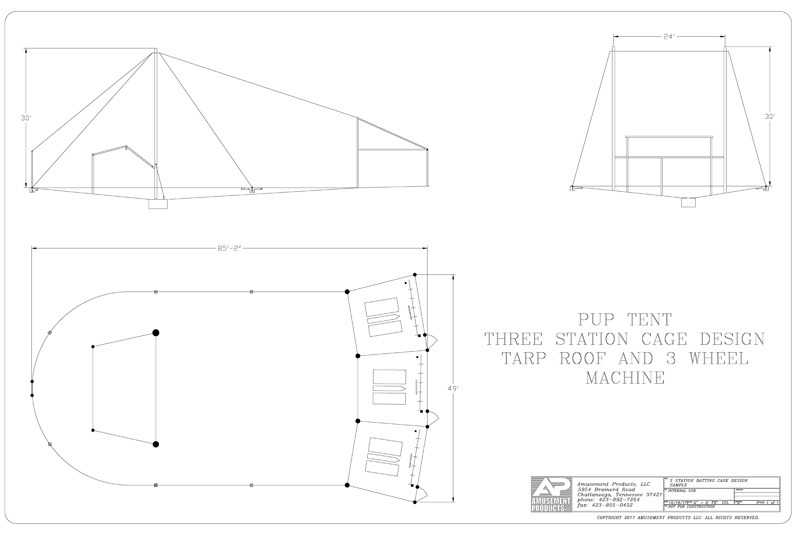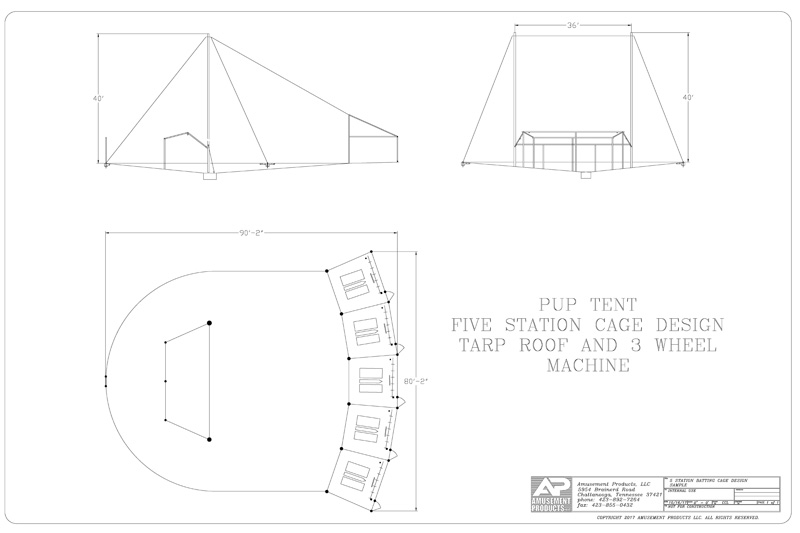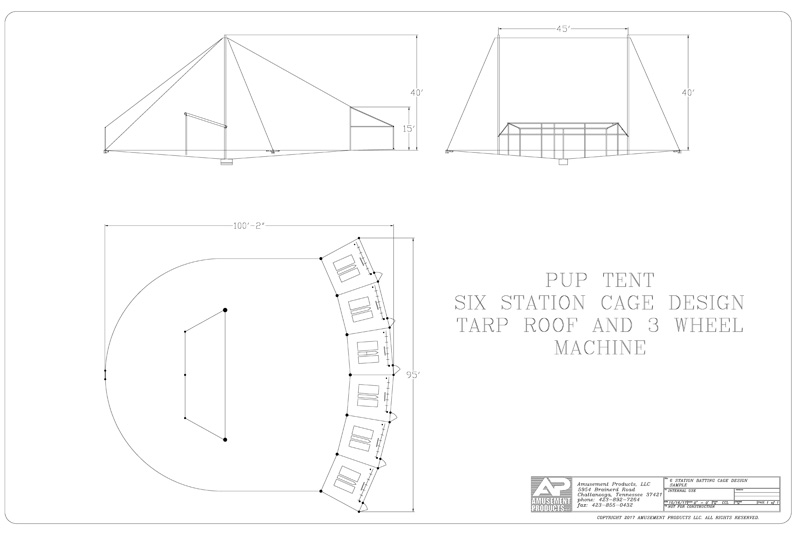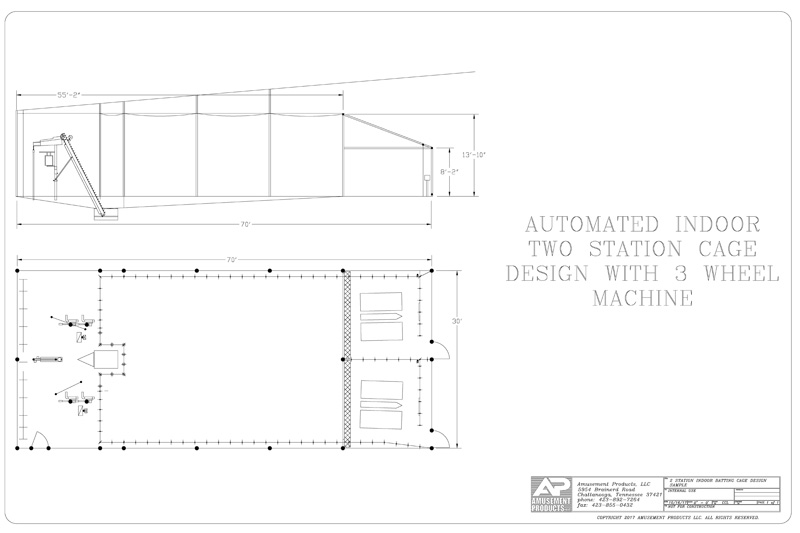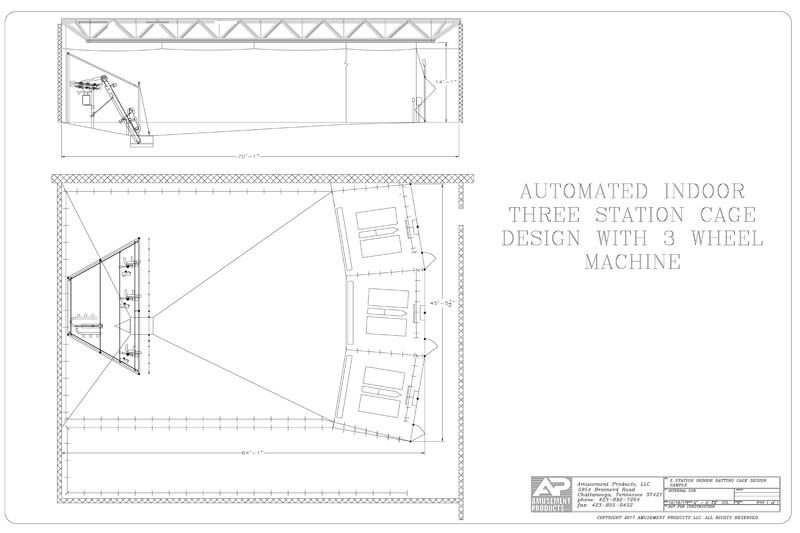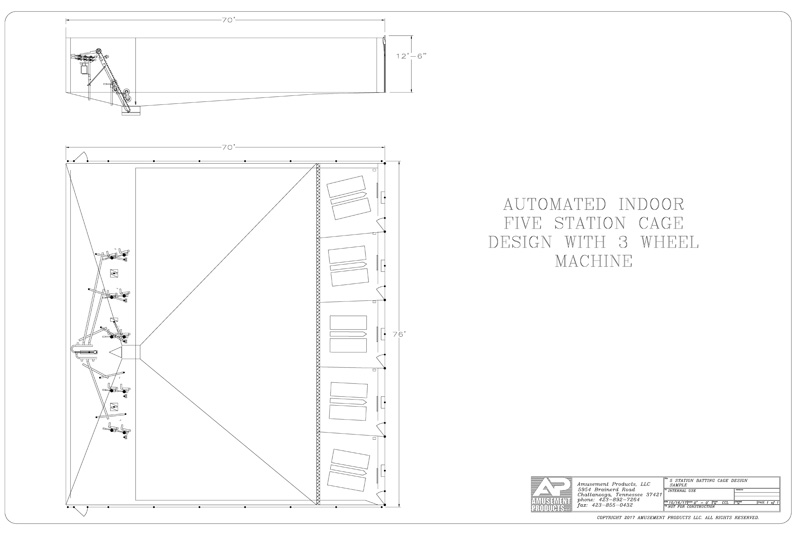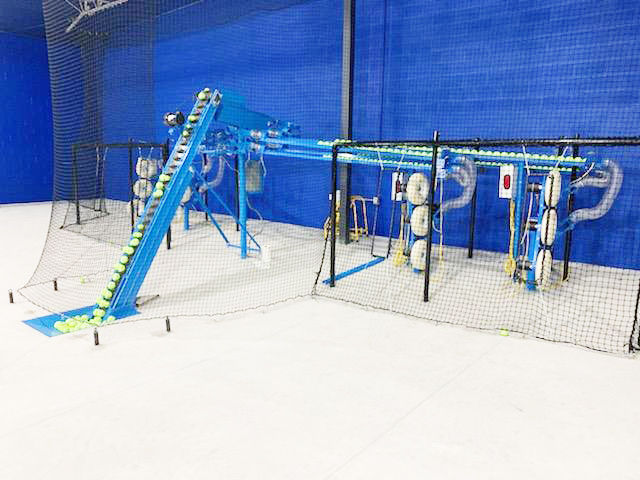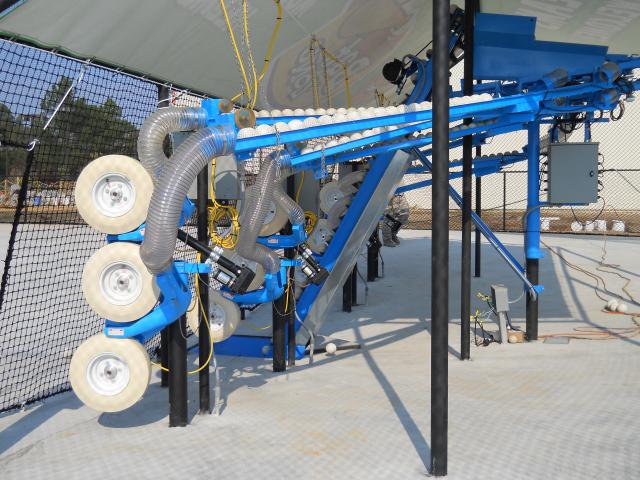Why Use Us?
Amusement Products outdoor batting cage “pup tent” design provides the largest hitting area for the least amount of initial cost. This exclusive design was developed to decrease the initial investment while creating a more weather resistant cage. Snow loads and wind loads are more successfully accommodated and damage is avoided by this unique design. In addition, we have added a logo machine roof to reduce sun and element exposure while at the same time advertising and decorating the cage.
Our batting cages come standard for outdoor use, or we can provide custom indoor drawings to fit your particular building. You can choose from our popular four, six, and nine station cage or we can custom design your batting cages to suit your location and other specifications.
We produce the popular Range-Pro pitching machines and we can help you use them to their fullest potential. We have built many batting cages both indoors and out, customized to fit the space or built to standard specifications. For Amusement Construction’s crews, a batting cage is a replication of something we have done many times before. To make site adjustments when necessary will not slow us down a beat. We continually work on ways to make construction faster to get you in business sooner. Most of our batting cage projects are completed in four to six weeks.
The project begins at the design phase by e-mailing site designs to you as we create them for your input. Payments are disbursed at different stages of construction and we will keep you informed of the status of construction throughout the project. Finally, we can help with the training of your new staff to help you get started on the right foot.
By supplying the equipment and the construction of the attraction, we can help you get your project started and opened in the best possible way.
